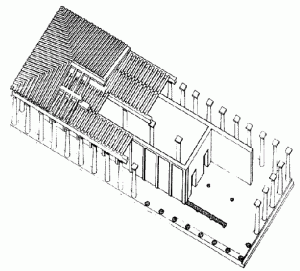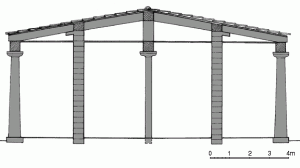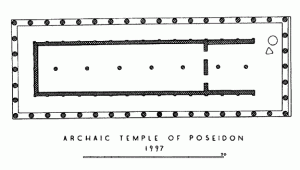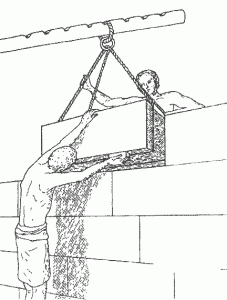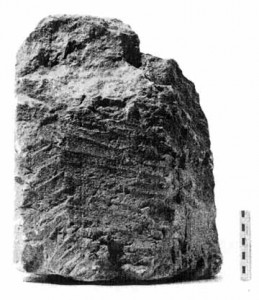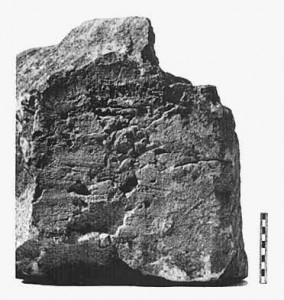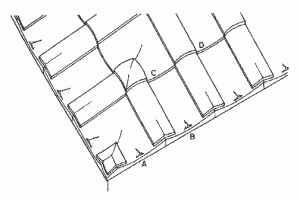- Home
- Annual Reports
- Report on the 2016 Study Season
- Report on the 2015 Study Season
- Report on the 2014 Study Season
- Report on the 2013 Study Season
- Report on the 2012 Study Season
- Report on the 2011 Study Season
- Report on the 2010 Study Season
- Report on the 2009 Study Season
- Report on the 2008 Study Season
- Report on the 2007 Study Season
- Report on the 2006 Study Season
- Report on the 2005 Study Season
- Report on the 2004 Study Season
- Report on the 2003 Study Season
- Report on the 2002 Study Season
- Report on the 2001 Study Season
- Report on the 2000 Study Season
- Report on the 1999 Study Season
- Report on the 1998 Study Season
- Report on the 1997 Study Season
- Report on the 1996 Season
- Report on the 1995 Season
- Report on the 1994 Season
- Report on the 1993 Season
- Report on the 1992 Season
- Report on the 1990 Season
- Report on the 1989 Season
- Publications
- Museum and Site Brochure
- Half Century on the Isthmus
- The Evolution of a Pan-Hellenic Sanctuary: From Archaeology towards History at Isthmia
- Melikertes-Palaimon, Hero of the Isthmian Games
- Archaic Temple at Isthmia
- Small Dedications in the Archaic Temple of Poseidon at Isthmia
- Isthmia in the Roman Period
- Rites for Melikertes-Palaimon in the Early Roman Corinth
- Pausanius at the Isthmian Sanctuary
- Bibliography
- Computer Reconstructions
- Rachi Settlement

